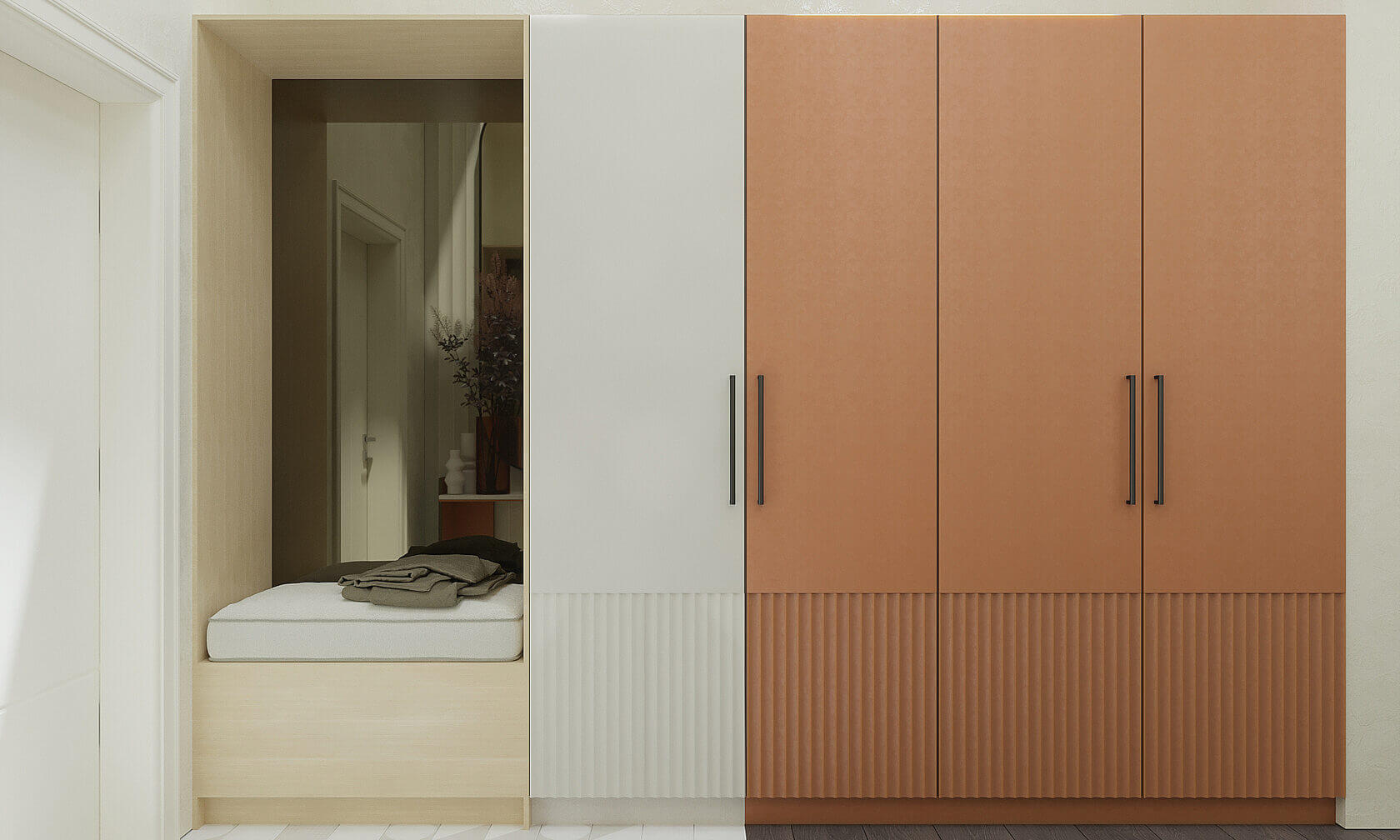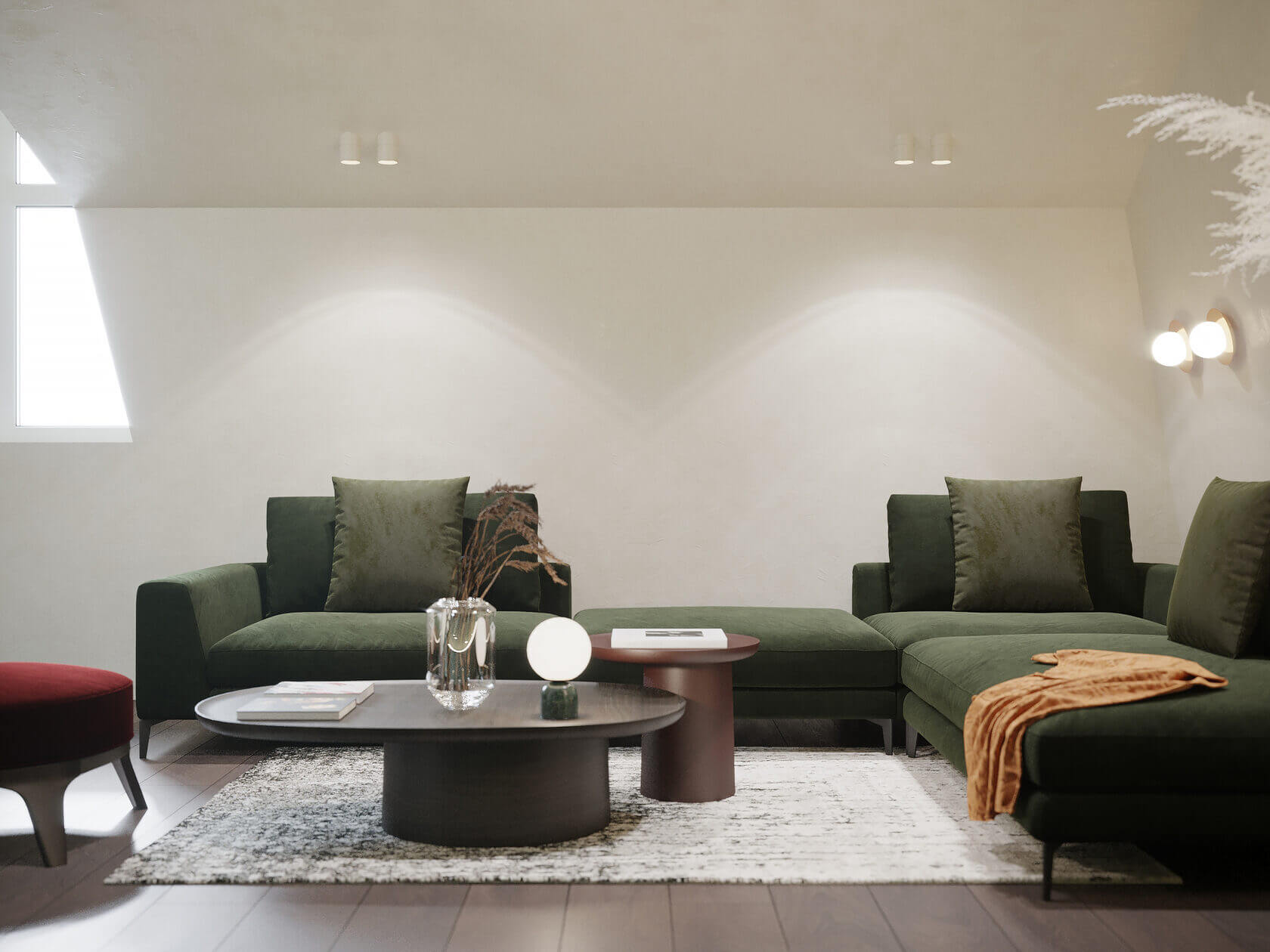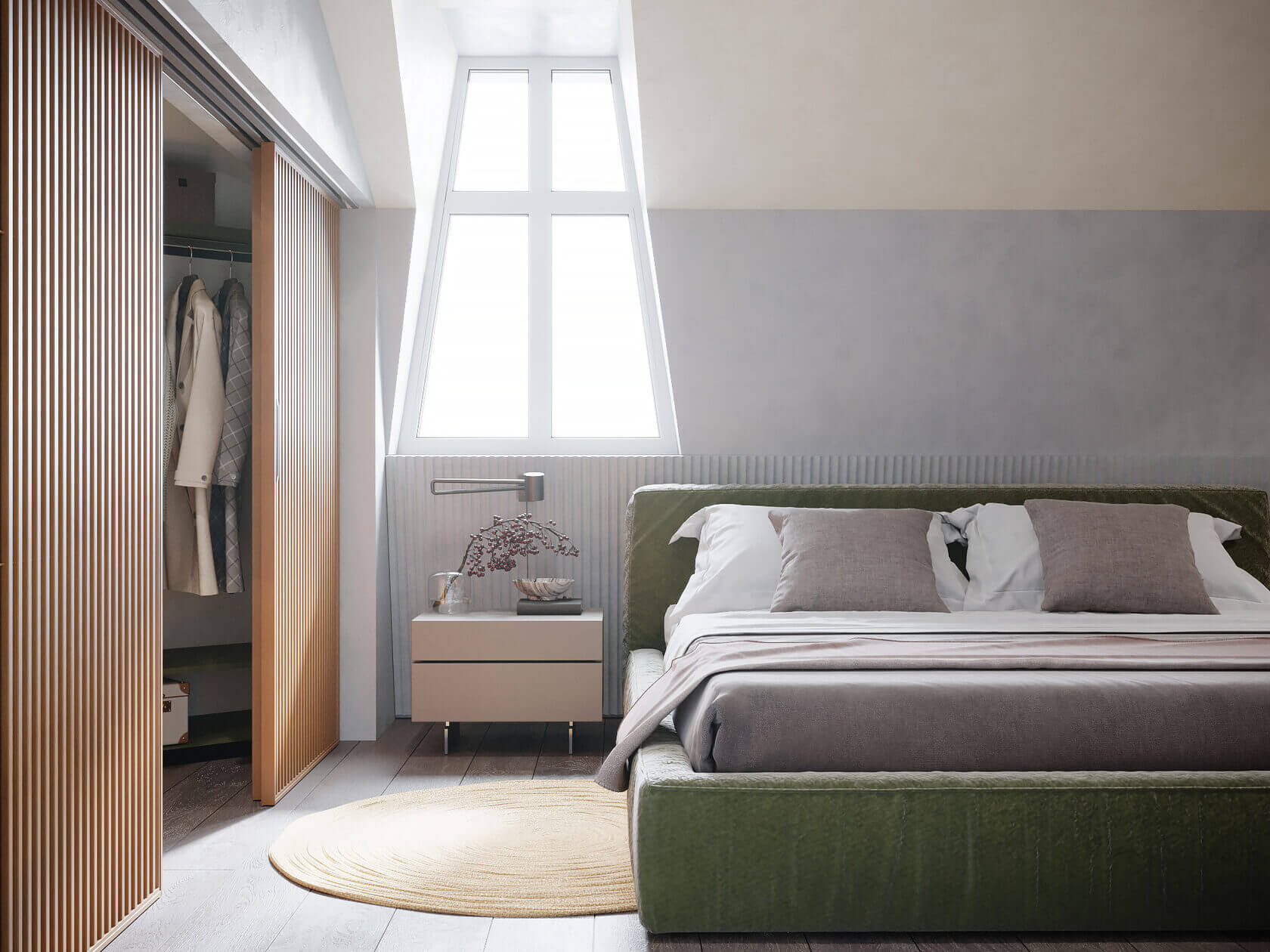Project in the heart of Podil - an apartment on Vozdvizhenka. We begin the review of the project with the input group. It has long been accepted by designers that the entrance to an apartment is not an empty room with doors and a closet.
The entrance group is the first reaction, it is the decoration of the cake, which should attract and cause the “wow” effect. Therefore, we pay special attention to it and work through every detail.
High ceilings add dimension to the entire space.
House on Vozdvizhenka
720$ / 1 м²
85 м²
VOZDVIZHENKA
Location
Implementation cost
Square
We mixed different textures, colors and functionality into one extravaganza of style: from simple to complex.
The kitchen area is a closed system for the work surface and also a solution for those who especially like order. Plus, in this layout, the island and the dining table are the center of the composition, and the background looks more restrained.
We have thought out the windows in the roof so that the room is more illuminated by natural light.
The complexity of this project was the slopes, roofs and height difference. We wanted to beat it, add air to the space. We highlighted the volume and zoning with color.




We managed to combine warm and cold shades to create comfort, but not to lose space. The ramps visually reduce the volume, so we paid special attention to the layout. We connected several zones and designed the dressing area using wooden partitions, which acted as a decorative element.
We also paid attention to every element in this room: ceramics, paintings and textiles interact with each other, maintaining an atmosphere of authenticity on the verge of art.



In apartments, first of all, they want to see a workplace and prefer to give free rooms for a personal account in order to retire. In Europe, people have been striving for such a lifestyle for a long time. The apartment should accommodate different functional areas, despite the area.
Flexibility in design has become a new way of life. The old format has changed and acquired a new image, a new lifestyle. Our office, taking into account the small area, contained a work area, a recreation area and a corner with a reading chair. Thus, the study became another guest room with an additional place to sleep.


The bathroom is a special highlight of this project. Drawings and colors simultaneously dictate the zoning and combine the concept of the entire room into one unique, emotional journey.
The love of bathrooms is complicated, but at the same time fascinating for us. Every time we pay special attention to the details, to the mood and harmony of this room.
In the first place is a function that displays beauty and its simplicity. The right approach to design helps this room to find its own special cut.
If you like the project, order a cost estimate and get a 10% discount
Monday - Friday — 10:00-19:00
Saturday — 11:00-16:00
Saturday — 11:00-16:00
Ukraine, Kyiv
st. Sichevykh Streltsov, 23a
Privacy Policy
Calculating the cost of your project
By clicking on the button, you consent to the processing of your personal data



