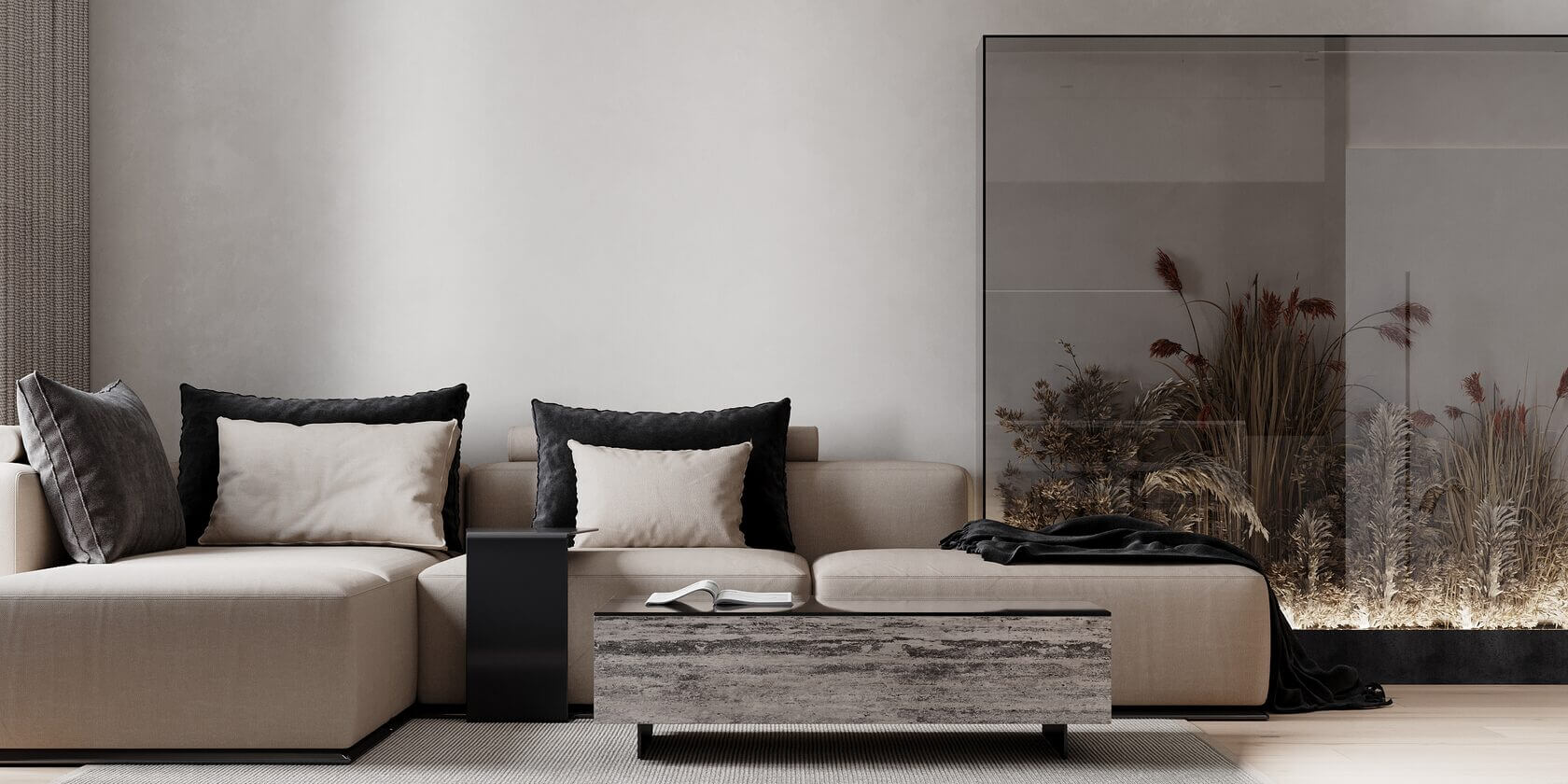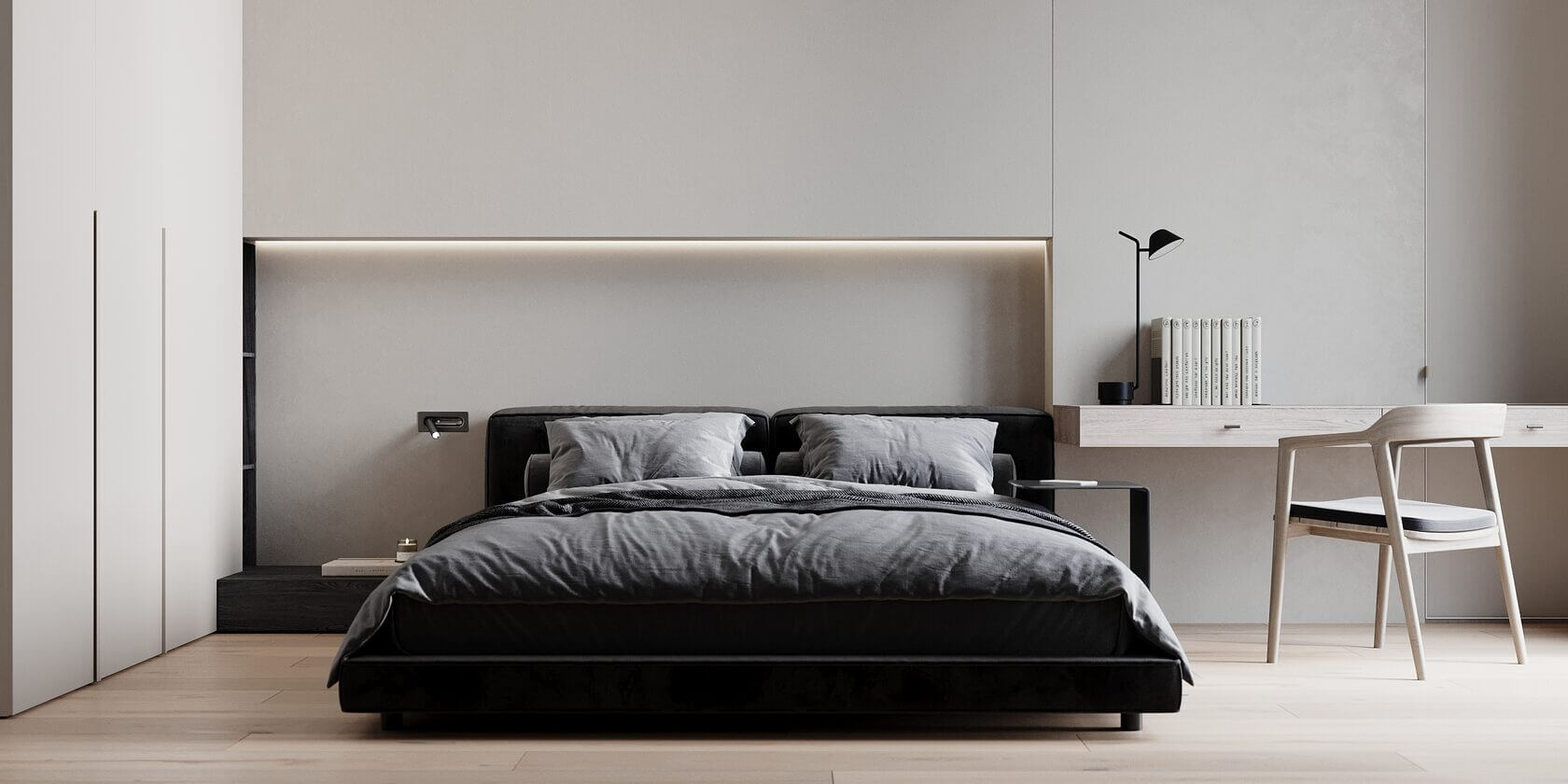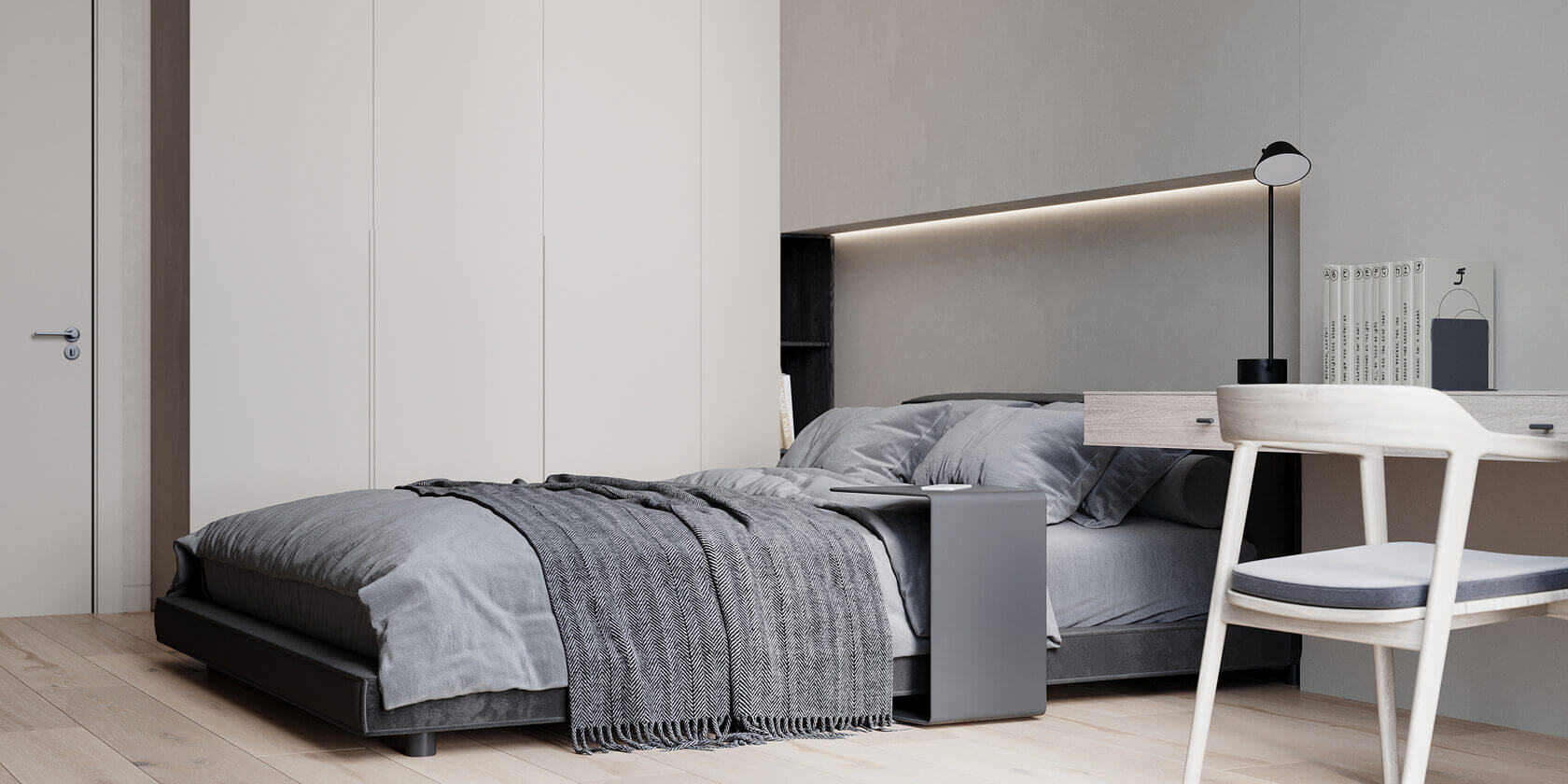The design of the apartment is designed for a young couple. The living room and the kitchen are separated by a glass partition, but at the same time we maintained the originally set style so that the two main rooms of the apartment were not visually separated from each other.
The kitchen accommodates a working area for cooking and a dining room. The dining room consists of two parts: an island, which can accommodate 2 people and a dining table for five. The lighting of the kitchen, in addition to the main, is local, so that in the evening, during gatherings, the owners and their guests communicate in an atmosphere of comfort.
Kyiv, Yaroslaviv Grad
860$ / 1 м²
108 м²
VOROVSKOGO
Location
Implementation cost
Square
Instead of the usual light in the form of a floor lamp or a table lamp, we designed an installation with artificial light and dried flowers. Fabric panels made the room visually higher and allowed to balance the openings of the apartment, combining them with cabinets into a holistic space.
We wanted to fit nature into the metropolis, so the interior turned out to be in calm colors with dark accents.
The living room has a seating area, movie screenings and a library. The opening from the corridor to the living room visually looks like part of a library cabinet.




In the master bedroom, we used an installation with dried flowers similar to the one in the living room, thereby adding comfort and maintaining the common style of the project. On one side of the bed is a bedside table, on the other - a small cosmetic table for the hostess of the apartment.
Photos of the family can be hung on a large canvas opposite the bed, or left untouched, which will emphasize the minimalism of the project.
The bedroom has a dressing room. It is roomy and made in a light color so as not to visually burden both the bedroom space and the dressing room.
The household pantry is provided in the project for storing aggressive household chemicals and appliances, and is made in the general style and color scheme of the project.
The guest bedroom is laconic in everything. The space is shared by a sleeping area and a master’s desk, which guests can use as a cosmetic. The lighting of the room is functional and will add comfort in the evening.
The balcony is designed as a working area at the request of the customer. To dilute the panoramic view of the metropolis, we decided to make the design of the table multifunctional: with a flowerbed for a tree and a niche for a book or a cup of coffee. There is also a niche for office supplies and a closet for household items.




The bath is also minimalist, like all rooms. The colors and materials of the bathroom echo the rooms of the entire project.
We made the guest bathroom monochrome, like the master bathroom, but in the accent color of the project. It houses a large shower. To leave more room for movement, we placed a free-standing washbasin and a shallow pedestal in the stone.
If you like the project, order a cost estimate and get a 10% discount
Monday - Friday — 10:00-19:00
Saturday — 11:00-16:00
Saturday — 11:00-16:00
Ukraine, Kyiv
st. Sichevykh Streltsov, 23a
Privacy Policy
Calculating the cost of your project
By clicking on the button, you consent to the processing of your personal data



