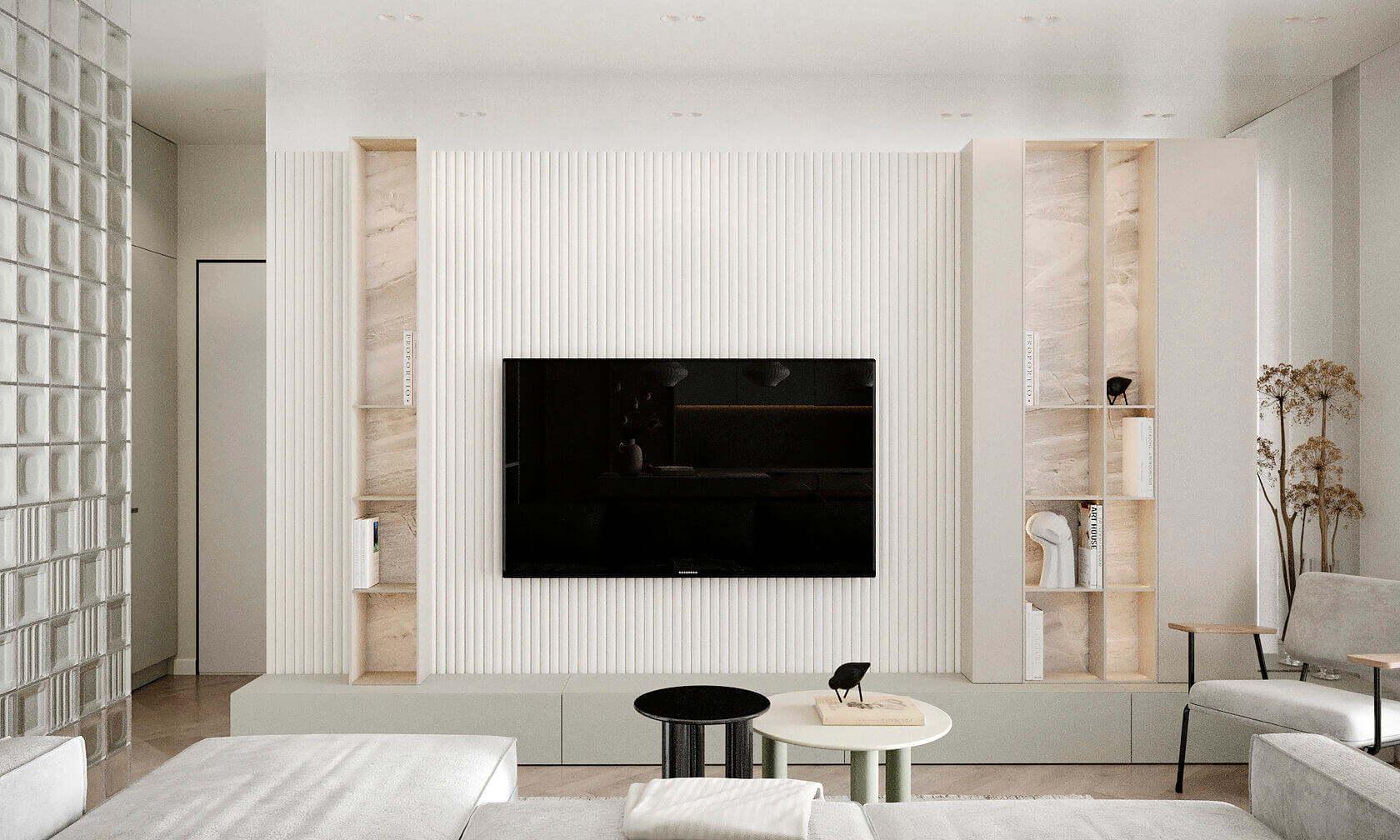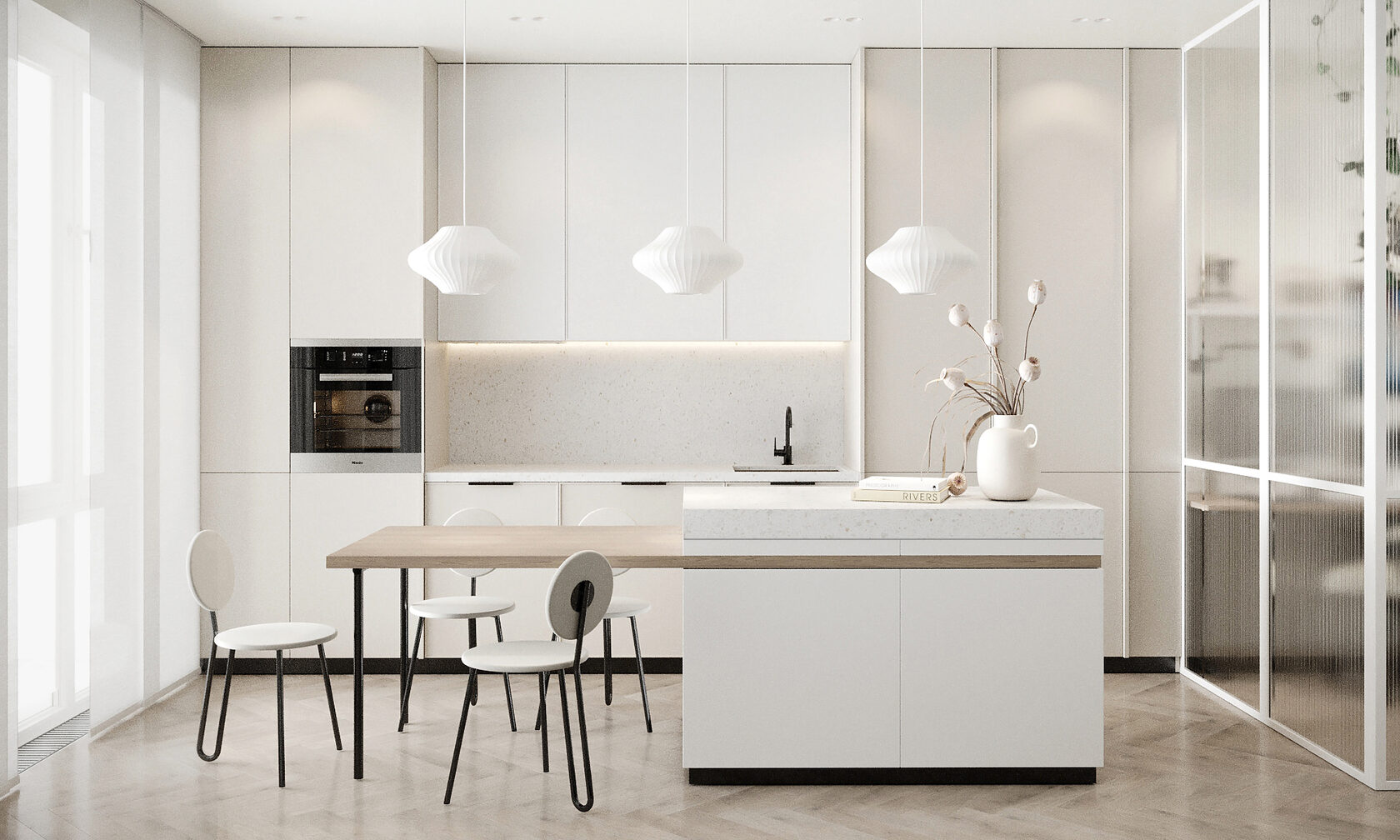The design of the apartment is designed for a young couple. We turned a three-room apartment into a large studio with a separate bedroom. The space has become more airy, light and functional. The studio includes an entrance group, a kitchen with an island, a living room and a study.
Competent planning, according to the needs of the client, is the main fulcrum of any project.
The developer made three separate rooms with a small area and a low function. Of the 55 squares of the original square, we made 57. During the new style and new design requirements - from a small area, a full-fledged apartment turns out, which feels completely different.
Residential complex Emotion
725$ / 1 м²
56 м²
EMOTION
Location
Implementation cost
Square
The chair looks stylish in this interior, due to the black accents that we used throughout the project. Our customers have a favorite pet, so the whole fabric was chosen "anticogot".
The floors and materials of cabinet furniture are stable. We pay attention to all family members in interior design.
The main wishes from the customers: a light, airy interior, with matte surfaces, without marble, accents on black graphics, wood and discreet colors.
We zoned the entrance group with glass blocks to separate it from the main zone. The group includes a hanging cabinet with a pouf for shoes, a large mirror and a functional storage cabinet.
A kitchen to the ceiling, hidden storage, built-in appliances and an asymmetrical composition helped to visually lighten the room. A small working area is compensated by an additional island surface . We made the island as comfortable as possible in terms of placement, observing the aisles and the table top, provided a sliding one for additional seating of guests. So that the table does not take up a lot of space in the kitchen, since every cm of area for the function was important to us. Accent chairs in the island area from Deadesign.
The studio combines a kitchen and a living room. A large sofa with a maxi-armchair from was placed in the recreation area, coffee tables were added. The TV area is highlighted by a panel in combination with high shelves, inside of which there is marble with illumination. We also supplemented this area with a mirror. Due to this, the space has become larger, and the composition has become easier.
A partition with glass blocks separates the main area from the entrance group, while we have preserved passages around each zone.





To the right of the kitchen, we created a study, separating it with glass partitions so that natural light prevailed inside, and the appearance did not weigh down the design.
The office was an important area that had to be provided separately from the common space. The area of the apartment is not very large, and there were a lot of requests from customers.
A small office with ordinary walls would look like a technical unit. And then we decided that glass partitions will complement the style of the main area and close the functionality of the space in which it is easy to work and the walls do not squeeze the room.
The study is illuminated by natural light, but also has a working and general light. The complete set of the cabinet from Ikea. The working area turned out to be functional, provided with an adjustable chair and a deep table. Storage space and accents in the form of paintings visually complemented the composition and improved the functionality of this room.
In the bedroom, the customer needed a bed on legs so that it was light, bedside tables or bedside tables. A small make-up area and additional storage of underwear or small-sized items.
We tried to create airiness as much as possible, using colors and materials of a common style. To complement the comfort, with the help of lighting. They emphasized the light interior with dark accents, as in all elements of the apartment.


The bathroom is made in a restrained range. The room is small.
We needed to keep the feeling of lightness and add all the functionality, highlight the main accents. One wall, we have identified by the method of laying tiles "herringbone", and the other under the concrete practically merges into one surface.
At the request of the customer, black plumbing was used for graphic design. To balance the color, beige veneer was added to the main cabinet.
If you like the project, order a cost estimate and get a 10% discount
Monday - Friday — 10:00-19:00
Saturday — 11:00-16:00
Saturday — 11:00-16:00
Ukraine, Kyiv
st. Sichevykh Streltsov, 23a
Privacy Policy
Calculating the cost of your project
By clicking on the button, you consent to the processing of your personal data



